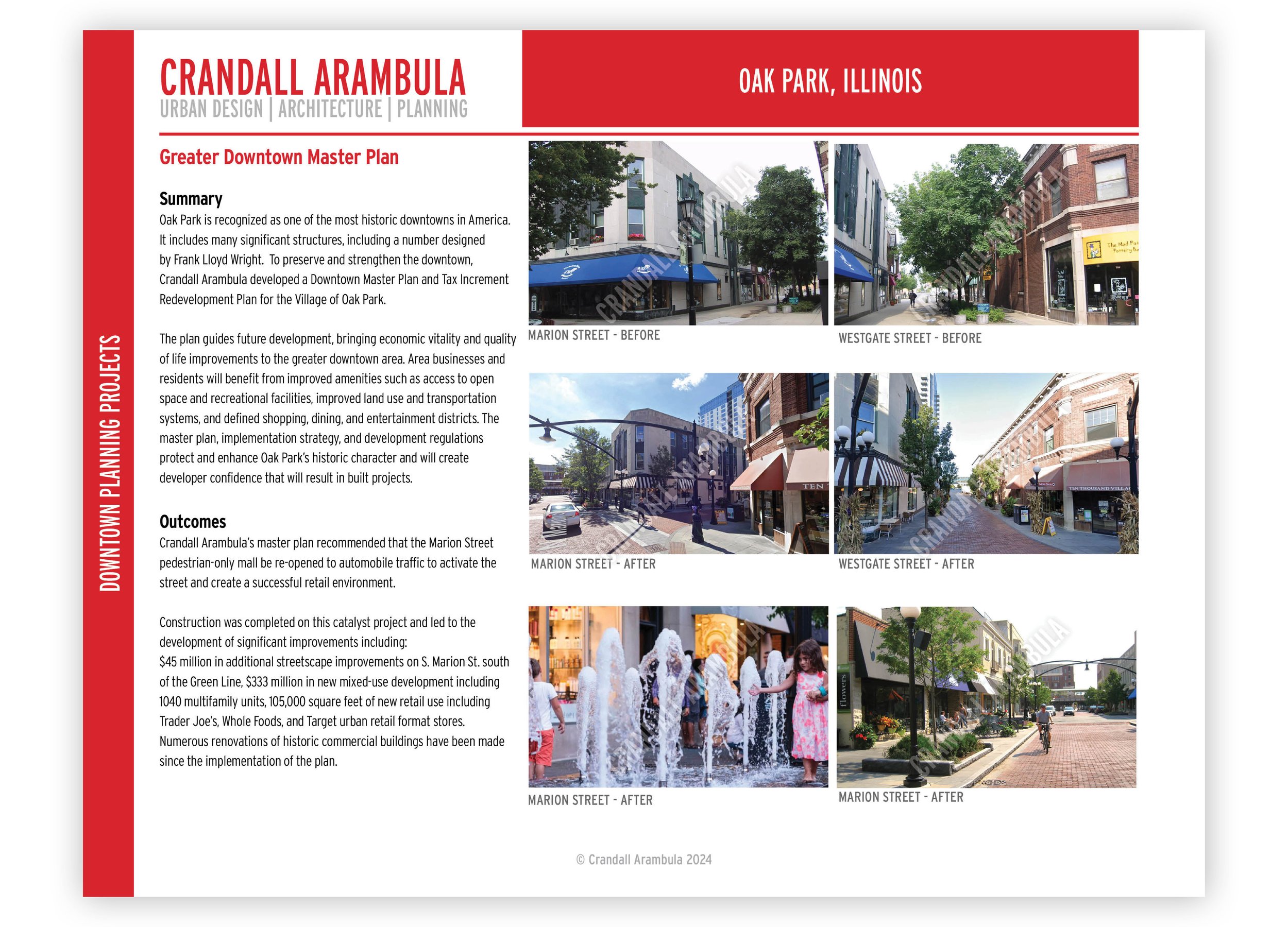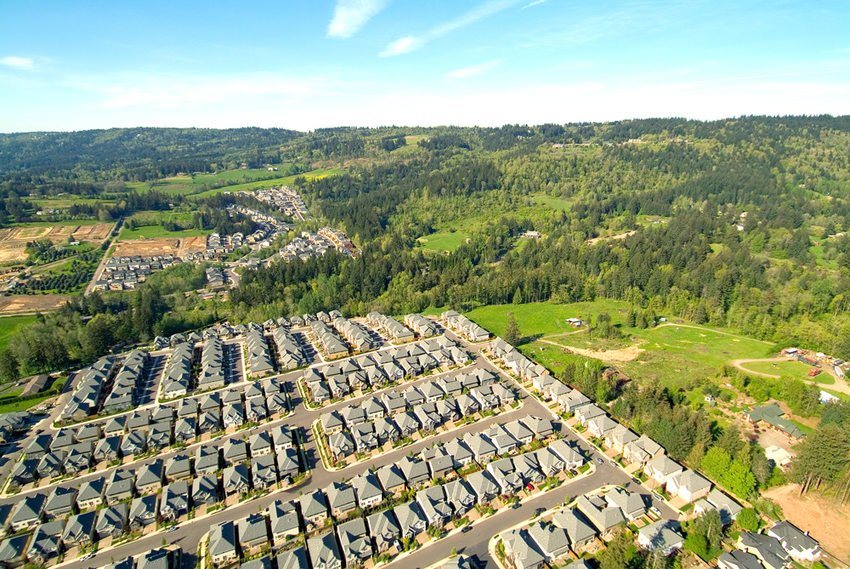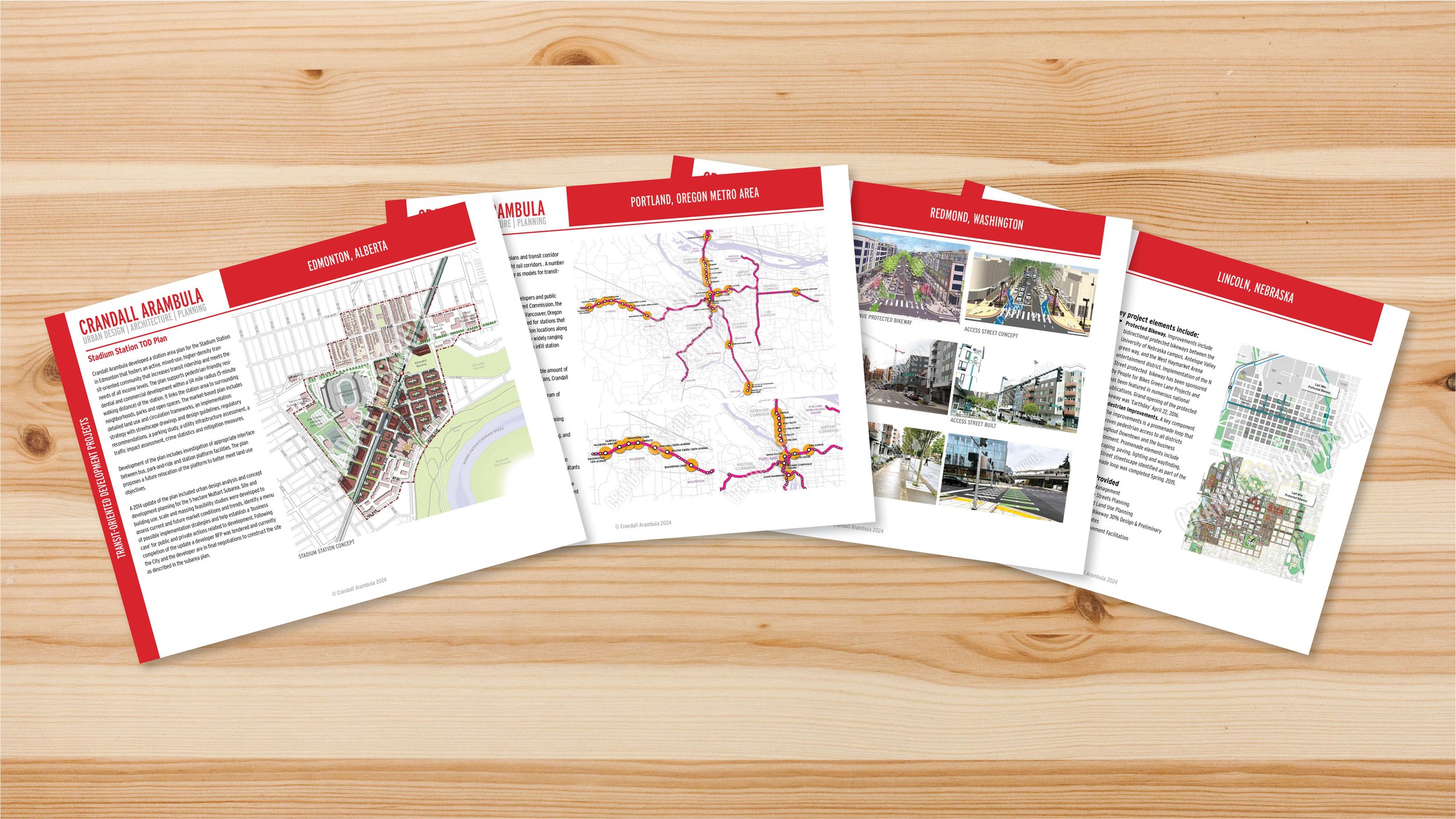Springfield, Oregon - City Center/Glenwood Plan
/ Don Arambula
Summary
Crandall Arambula prepared a downtown and district plan and implementation strategy for the 250-acre study area. The plan uses Crandall Arambula’s center-based approach to create a pedestrian and bike-friendly downtown with links to surrounding neighborhoods, parks, and recreational facilities. The plan strengthens the downtown as a retail destination centered along Main Street and repurposes an aging Glenwood district auto-dominated commercial corridor and underdeveloped riverfront to provide a new high-density urban housing and employment district, all located within walking distance of the downtown core. The primary connections incorporate a series of protected bikeways and pedestrian streetscape improvements linking housing, and employment to downtown retail and services to encourage those short five-minute trips on bike or foot and create a safe, attractive, and livable community.
Outcomes
Within the first two years, a $6.4 million Planned Parenthood facility was built; development began on a $9 million suite-style apartment project; Lane County’s Housing Authority and a local nonprofit affordable housing provider submitted for annexation and pre-development of a 150-unit workforce housing development; and a $42 million riverfront convention center and adjoining hotel development project was proposed.
The City of Springfield also has completed or is nearing completion on several major infrastructure enhancement projects including a $4.4 million viaduct/multi-use path and installation of a pedestrian-activated crosswalk warning system; a $3.4 million extension of the Glenwood Trunk Sewer; and completion of Franklin Boulevard environmental reviews.
In the next 36 months, the city will conclude the construction of a $9.5 million first-phase redesign to Franklin Boulevard, a vital multi-modal connection for the redevelopment area, and the construction of a $200,000 pedestrian connection into the area.
OTHER DOWNTOWN PLANNING PROJECTS
Crandall Arambula, in collaboration with Harper Houf Peterson Righellis, developed a comprehensive Main Street Corridor Improvement Strategy for Vancouver’s Main Street, aimed at enhancing downtown business vitality and retail, with goals including streetscape improvements, pedestrian-friendly environments, parking and automobile connections, public art integration, and historic preservation, supported by a retail strategy, development standards, fundamental design guidelines, and streetscape requirements.
Crandall Arambula provided the Lincoln City Urban Renewal Agency with a conceptual Main Street town center design and market feasibility assessment for a catalyst parcel on NW 15th Street, which the city is marketing to developers, with plans reflecting community consensus to enhance commercial identity and streetscape improvements, envisioning two two-story commercial buildings in a Northwest beach cottage style, supported by financial assessments.
The Yakima Downtown Master Plan outlines a comprehensive strategy for transforming Downtown Yakima into a vibrant destination by integrating land use and transportation, centering around a public plaza to spur development, identifying key centers to enhance existing assets, and redesigning Yakima Avenue as a 'complete street' to calm traffic and enhance its role as a destination.
The Bismarck Subarea Plan aims to revitalize downtown Bismarck by prioritizing pedestrians, reconnecting with the city’s history, and creating distinct, interconnected districts with mixed land uses and public spaces, aiming for significant implementation within five years to stimulate economic development and enhance the quality of life.
Crandall Arambula’s downtown plan for Knoxville revitalizes the city's economic and cultural core through historic preservation, a pedestrian-friendly circulation framework, and diverse development projects, leading to extensive downtown redevelopment and enhancements including new residential units, hotel rooms, parking facilities, and retail establishments.
Crandall Arambula collaborated with the Lake Stevens community to create a vision and implementation plan, reestablishing the downtown and lakefront as a primary destination for events, recreation, and commerce, including the expansion of North Cove Park, the establishment of Main Street as a retail hub, and the addition of a conference center and hotel, all supported by the City Council's adoption of an Environmental Impact Statement, revised zoning regulations, and a capital improvement plan.
Crandall Arambula's downtown strategic plan for Casper, Wyoming, envisions strengthening the area as a retail hub by integrating key elements such as a grocery store, conference center, hotel, housing district, and riverfront promenade, supported by a complete streets network to enhance pedestrian and bike access, leading to significant community fundraising and the development of the David Street Station public plaza as an economic catalyst.
Crandall Arambula's Downtown Master Plan and Tax Increment Redevelopment Plan for Oak Park aim to preserve its historic character while enhancing economic vitality and quality of life, resulting in significant streetscape improvements, new mixed-use developments, and the revitalization of historic commercial buildings.
Crandall Arambula's plan for a 250-acre downtown area aims to create a pedestrian and bike-friendly environment with enhanced connectivity and mixed-use development, resulting in significant early investments in infrastructure, housing, and commercial projects, with further major infrastructure improvements planned for completion within the next three years.
Crandall Arambula's two-phased Downtown Plan for revitalizing Racine's historic downtown includes a development framework, public area requirements, and a multi-modal transit hub, resulting in unanimous City Council approval and over $600 million in new private investment following extensive community engagement.
Crandall Arambula's Downtown Business District Master Plan, developed with local stakeholders, focused on revitalizing downtown Whitefish through various enhancements and was successfully adopted, leading to significant investments and infrastructure improvements, including a new City Hall with integrated office, parking, and commercial spaces.
Crandall Arambula’s master plan led to the revitalization of Downtown Lincoln, incorporating land use, transportation frameworks, and design guidelines. Since its adoption, over $1.3 billion in private sector development has occurred, and the downtown population has grown by 140% since 2020. Additionally, they developed a complete-streets framework, including a protected bikeway and a signature retail street in the heart of downtown.
Crandall Arambula’s plan for downtown Missoula aimed to create a balanced environment for both residential and commercial uses. It focused on reducing auto travel and stimulating local economic development. The plan identified compatible land uses and circulation patterns, resulting in increased retail, parking, housing, restaurants, arts, cultural opportunities, and outdoor amenities.
Crandall Arambula played a crucial role in guiding the transformation of a 27-acre block of City-owned land in Mesa’s downtown. They conducted economic analysis and developed urban planning scenarios, incorporating input from community stakeholders. The recommended urban planning concept, economic strategy, and development framework were approved by the City Council. Now, the City of Mesa is issuing an RFP to select a development team for this site, which has been dormant for nearly 30 years.
Crandall Arambula collaborated with the citizens of Gilbert, Arizona, to develop their inaugural Heritage District Master Plan alongside the Redevelopment Plan. The main goal of this plan was to create an actionable strategy for redeveloping Town-owned land, which constitutes most of the non-residential property in the District. Over the past decade, Gilbert’s downtown Heritage District has seen significant commercial and retail growth, evolving into a vibrant entertainment hub



























